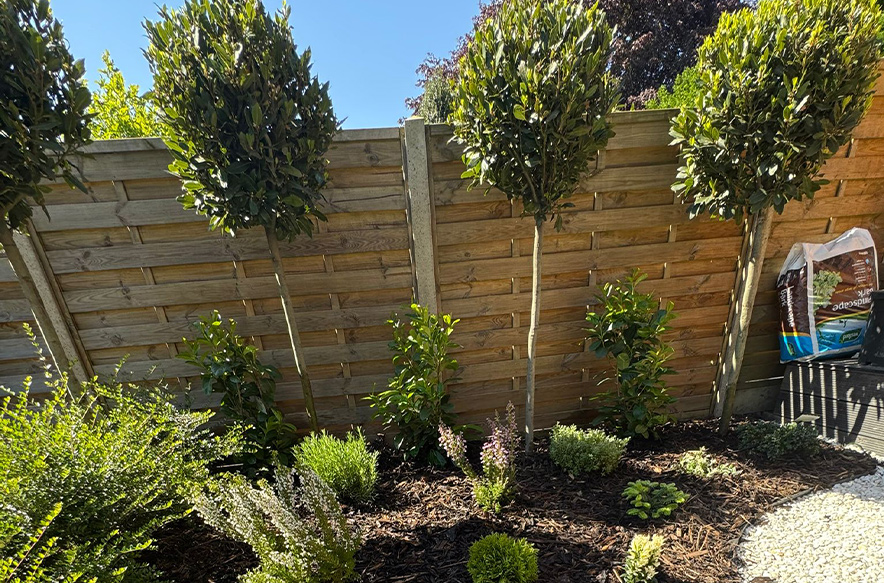Garden Landscaping Sunningdale
Taking over a nearly completed project can present unique challenges and opportunities for creativity. In this case, the task was to finalise the transformation of a small courtyard garden in Sunningdale, enhancing its functionality and aesthetic appeal.
A new garden building was already in place, and our role involved refining the remaining elements of the garden to meet the owners’ vision.
Garden Design Brief
Our clients were looking for a distinct area on the lower level of the garden to accommodate their BBQ. They also wanted a small, paved section amidst stones on the upper level for outside entertaining.
Additionally, they requested the creation of planting beds and repairs to certain areas of the garden that were needed after the building works. To ensure alignment with their vision, we prepared a quick visual layout before commencing the work.
Project Execution
As we progressed, several additional elements were incorporated. We added in some stepping stones leading to the newly added garden room, enhancing accessibility and visual appeal. We rebuilt the temporary steps to the garden room and repaired the existing decking, ensuring safety and durability.
Instead of the originally proposed sleeper beds, we installed metal edging to create planting beds. This choice helped maximise space in the garden and created a more modern look.
To complete the upper level, we used polar white stones, creating a striking contrast with the surrounding dark paving areas. We covered the planting beds with weed control fabric, making them ready for planting in the spring.
Planting Plans
We planted trees along the fence line to enhance privacy and add some greenery to soften the space. In addition we designed the planting area which was completed in the spring to complete the garden transformation.
